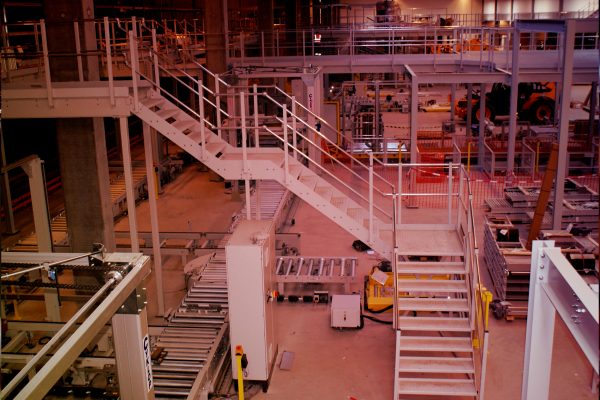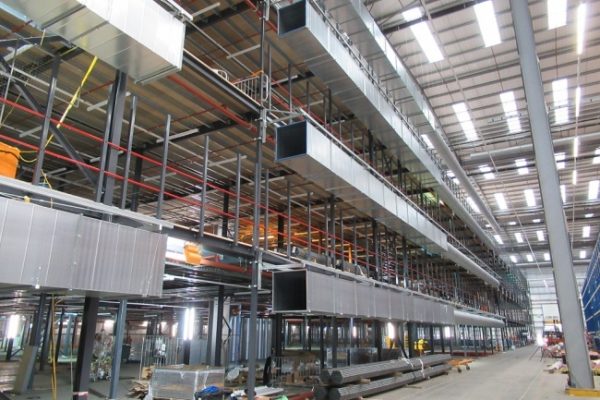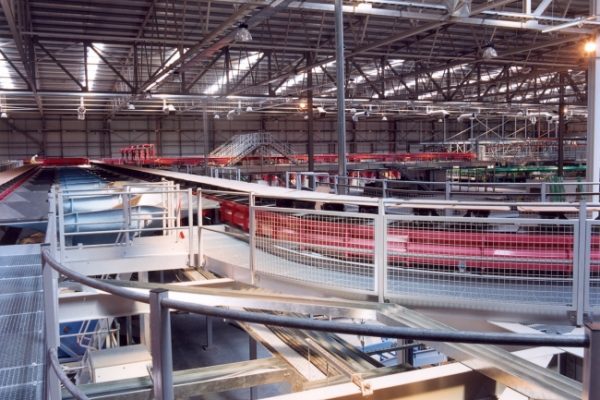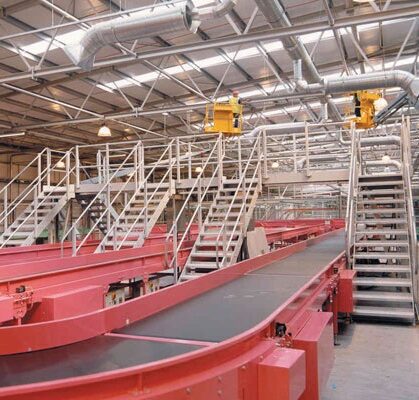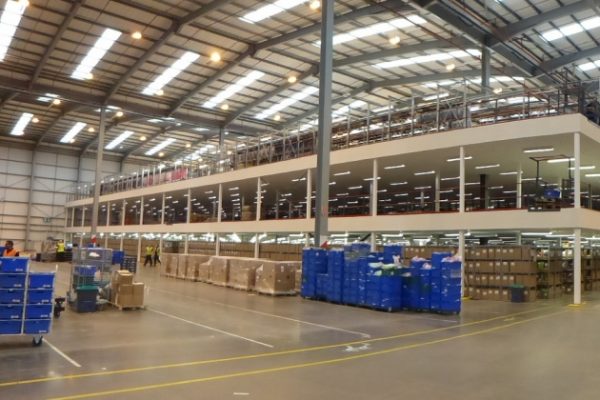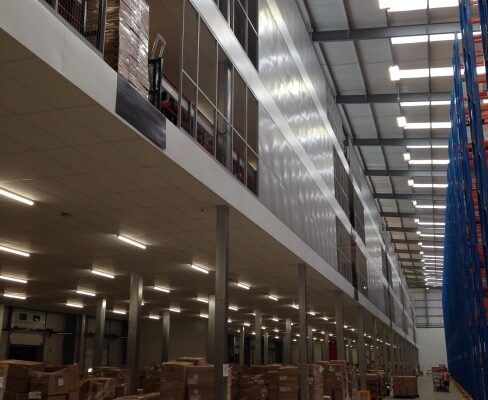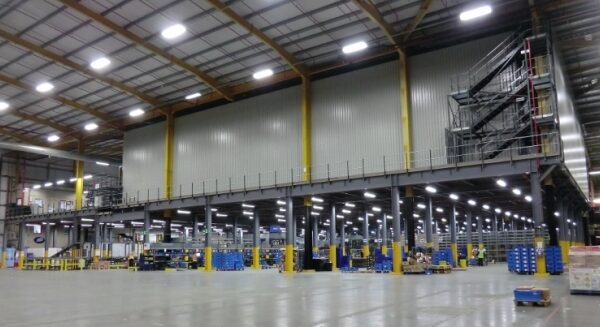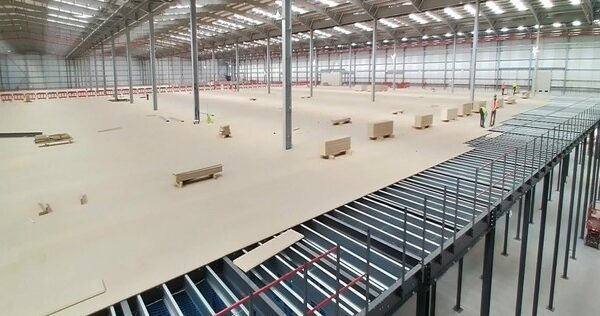The word mezzanine comes from the Italian mezzano meaning middle.
Mezzanine floors are an intermediate level between the main floors of a building, and therefore typically not counted among the overall floors of a building. Often, a mezzanine is low-ceilinged and projects in the form of a balcony. The term is also used for the lowest balcony in a theatre, or for the first few rows of seats in that balcony.
In industrial applications, mezzanine floor systems are semi-permanent floors typically installed within buildings, built between two permanent original stories. These structures are usually free standing and, in most cases, can be dismantled and relocated. Usually, mezzanine structures are constructed of three main materials; steel, aluminium, and fibreglass. Decking or flooring materials for mezzanines will vary by application but generally will be composed of b-deck underlayment and wood product finished floor or a heavy duty steel, aluminium or fibreglass grating.
Usually, especially in superstore retail outlet warehouse style units, developers will require planning consent to vary original planning application conditions. Mezzanine specialist manufacturers are extremely experienced in this area and can provide a comprehensive service from design to planning approval to installation to development.



